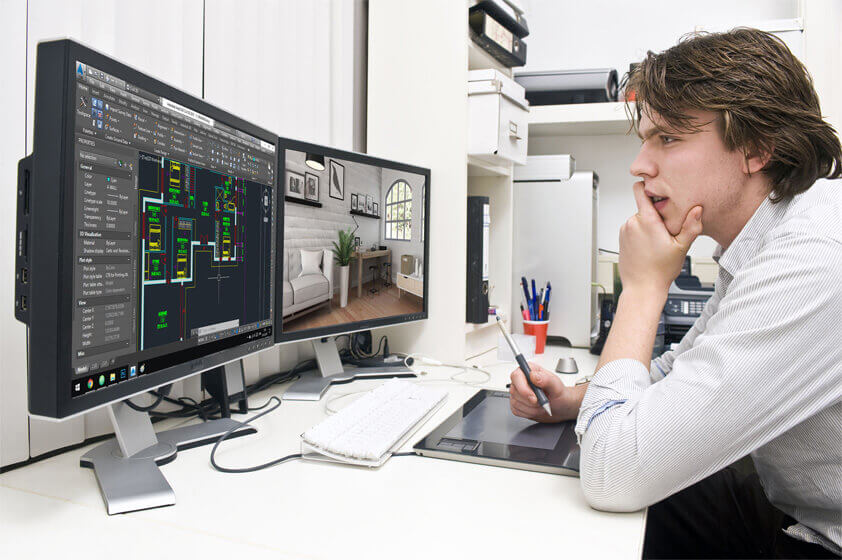What is Computer Aided Design (CAD)?
CAD is an acronym for Computer Aided Design, sometimes also referred to as Computer Aided Design and Drafting (CADD) is a design process which is automated through computer applications. The software used in CAD can simulate real world scenarios and thus help the user to design immaculate and accurately sized mechanical parts and other such hardware equipments.
In modern era, professionals use the CAD software because of its precise and creative benefits. Many educational institutions also included CAD in their academic curriculum to provide the students with the latest development in the creative designing fields. Therefore, CAD knowledge has become prerequisite for all professionals, who are involved in the field of design and drafting.

CAD Software Packages:
Software packages ranges from 2D, 3D and surface modelers. CAD software is usually compatible for all major operating system. Some CAD software is made specifically for a certain platform, like AutoCAD which only works in Windows operating system only.
Some of the best CAD Software’s are given below and you can go through;
AutoCAD
It is the most known and respected name when it comes to 2D and 3D CAD design. AutoCAD software is basically a drafting tool that facilitates the process of designing and communicating the end results with others. AutoCAD is just software for CAD developed by Autodesk. It is popular in CAD / design industry due to its unmatched features.
In this day and age most structures that are built are based on CAD drawings. The majority of them use AutoCAD.
TurboCAD:
If you need to design 2D and 3D drawings and frequently require drawing as well as drafting tools then TurboCAD 16 Deluxe 2D/3D provides the best solution with a large number of options.
Basically this provides you many drafting and drawing tools in order to fulfill your requirements as well as provides tutorials and everything that can help you in making technical drawings, projects, mechanical drawings or even presentations.
AutoCAD LT:
AutoCAD LT is the lower cost version of AutoCAD, with reduced competencies than AutoCAD. It is an entry- level CAD package to strive at lower price level. AutoCAD LT is a product which is available at $495, is the first AutoCAD product priced below $1000. It is available at Autodesk and can also be purchased at computer stores.
In comparison to AutoCAD, it differs in the following features:
- AutoCAD LT deficits the capability to create, visualize and render 3D printers as well as models.
- AutoCAD LT cannot be used on multiple machines over a network.
- AutoCAD LT does not support customization with LISP, ARX, .NET and VBA.
Inventor:
Autodesk Inventor is a computer-aided design application for 3D mechanical design, simulation, visualization, and documentation.
It includes strong parameters, direct edit and minimalist modeling tools. Inventor uses ShapeManager, a geometric modeling kernel. It competes directly with SolidWorks, Solid Edge, and Creo. As on today, it is available in two versions:
- Autodesk Inventor LT 2018
- Autodesk Inventor Professional 2018
Like this there are many other 2D and 3D software applications like Tinkercad, Revit which are very popular nowadays for creating innovative architectural Designs.
